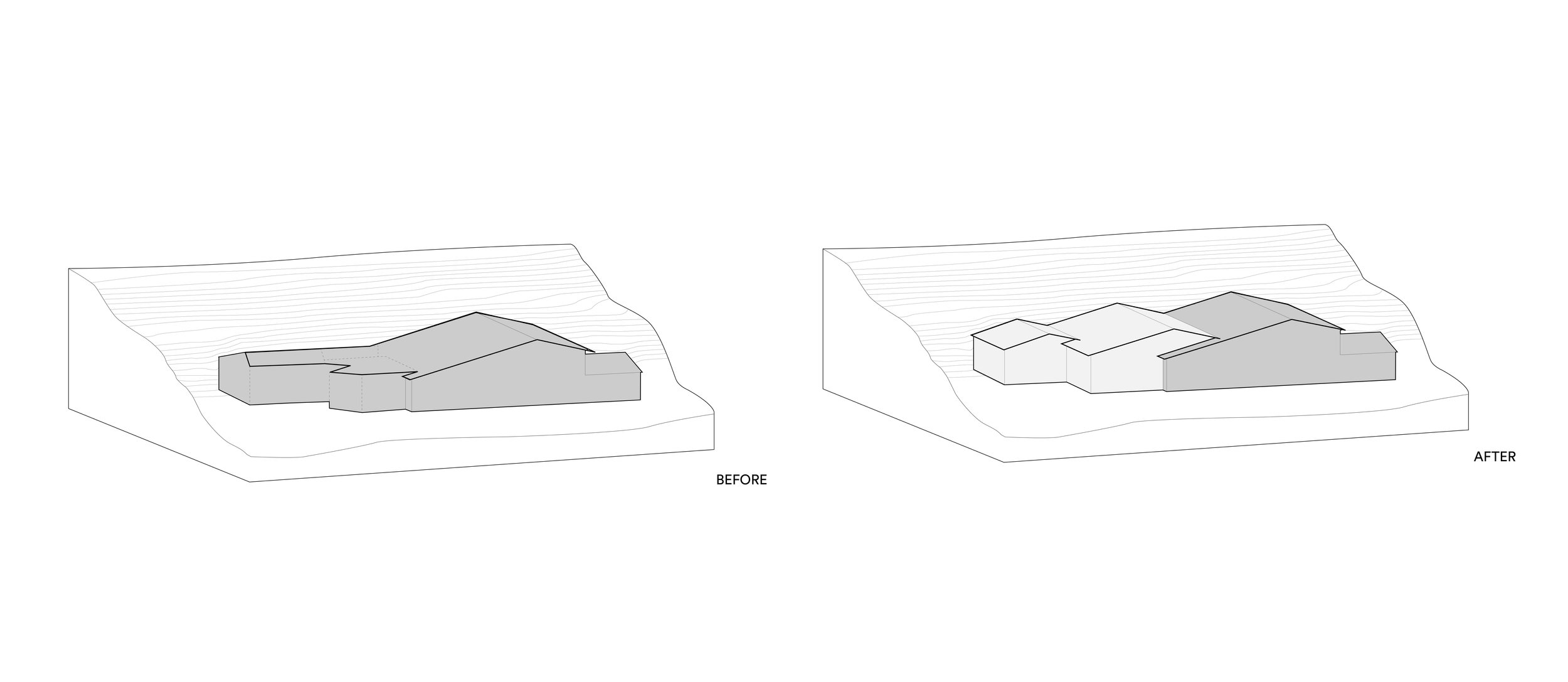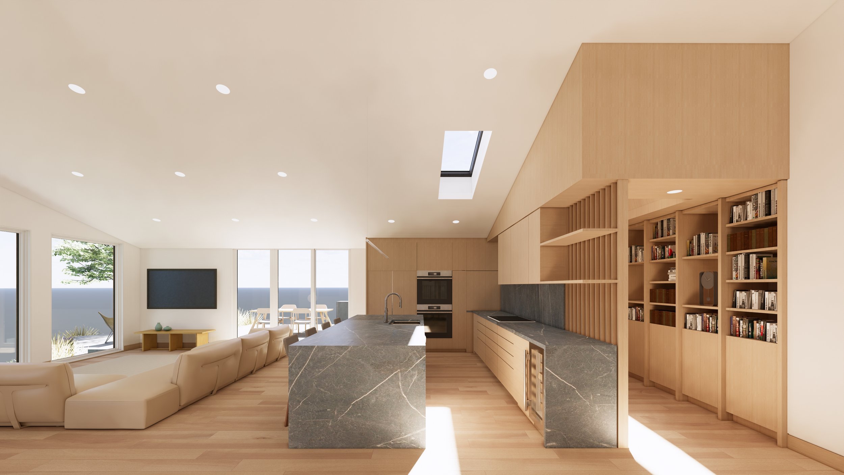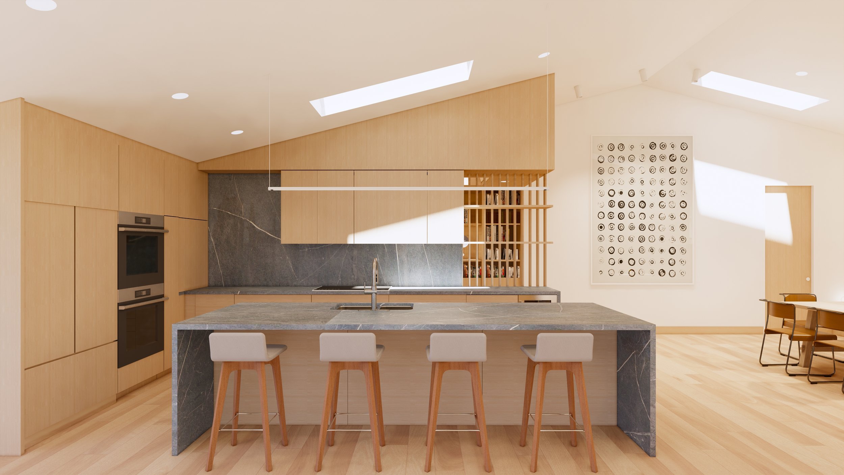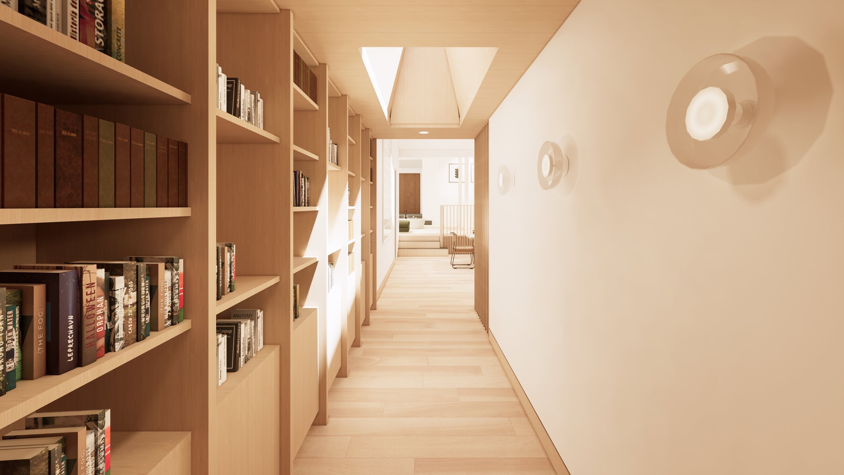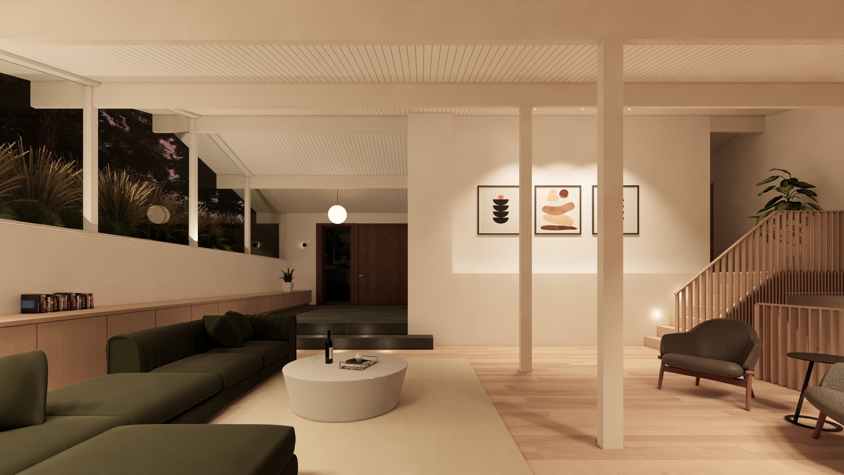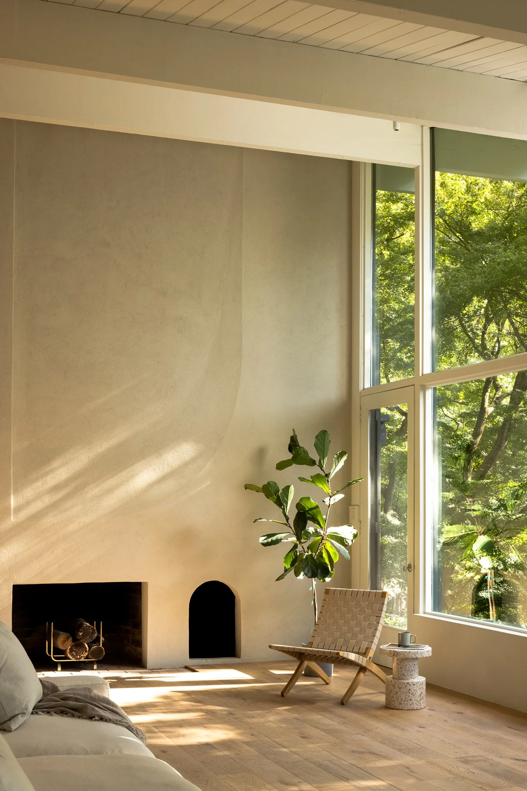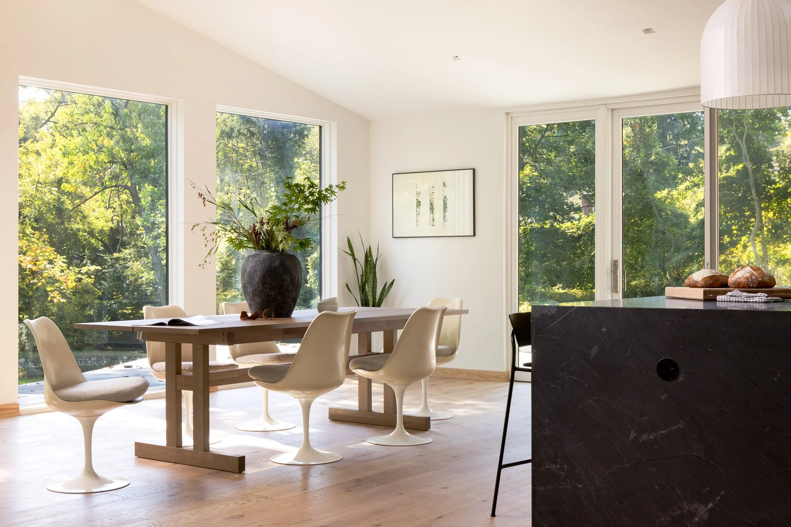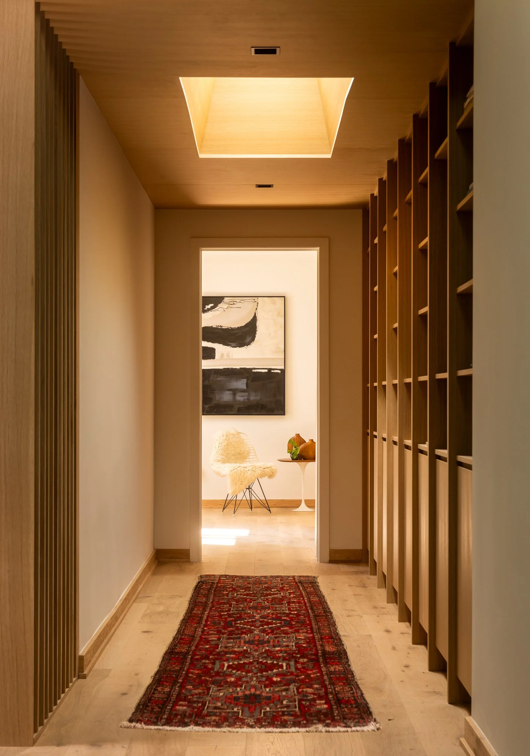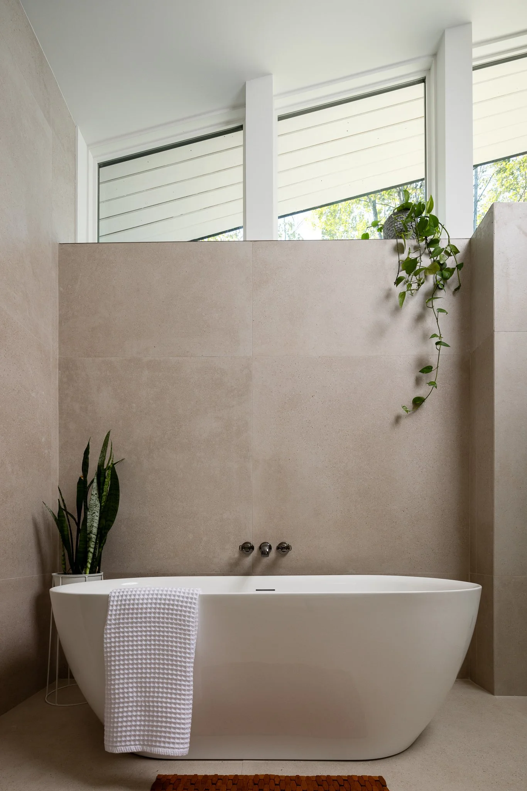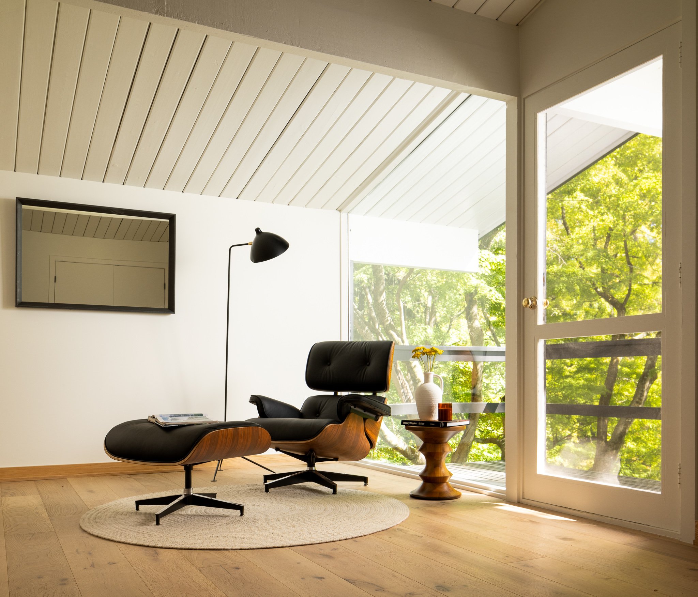Cascade House
This project is the complete remodel of a mid-century modern home set into a hillside on a secluded four-acre property in Villanova, Pennsylvania. The desire to bring both light and views of the natural surroundings to the inside of the home was a design driver for the project, and all decisions were considered as they related to daylight, views, and the ability to experience the incredible property beyond.
-
The Cascade House is the complete remodel of a mid-century modern home set into a hillside on a secluded four-acre property in Villanova, Pennsylvania, just outside of Philadelphia. At the outset of the project, the design team observed that the existing interior layout was maze-like; spaces were dark and did not engage the home’s unique site. Consequently, the desire to bring both light and views of the natural surroundings to the inside of the home became a design driver for the project, and all decisions were considered as they related to daylight, views, and the ability to experience the property beyond.
The team decided to embrace each space’s unique relationship with the hillside and to have that guide the layout of the program. A previous addition to the home was demolished, and in its place two new roof gables were established. They not only complement the original roof form but also serve to simplify interior circulation and frame views of the incredible property, bringing nature and daylight into the 4,800 sf home from every angle.
Original mid-century modern details such as exposed ceilings, beams, columns, and a large interior wall made of local Pennsylvania fieldstone were all restored and add material richness to the interior spaces.
New finishes, such as those in the sky-lit kitchen and library corner, highlight the home’s unique sectional geometry. The ceiling planes of the new interior living spaces are vaulted in a similar manner as the original design and bring a sense of continuity between old and new. Intricate wood slat detailing winds through the home in various permutations such as library shelves and railings. A neutral material palette and the use of white oak throughout the home in millwork and flooring brings a sense of warmth and grounding to the interior as a whole. When inside the home, one can perceive an engaging tension between the protection the hill creates and the awesomeness of the expansive views to the property beyond.
-
Completed 2024
-
Architecture: Lauren Thomsen Design
Interior Design: Lauren Thomsen Design
General Contractor: Hybar Construction
Structural Engineers: Larsen & Landis
Photography: Daniel Isayeff -
Process
